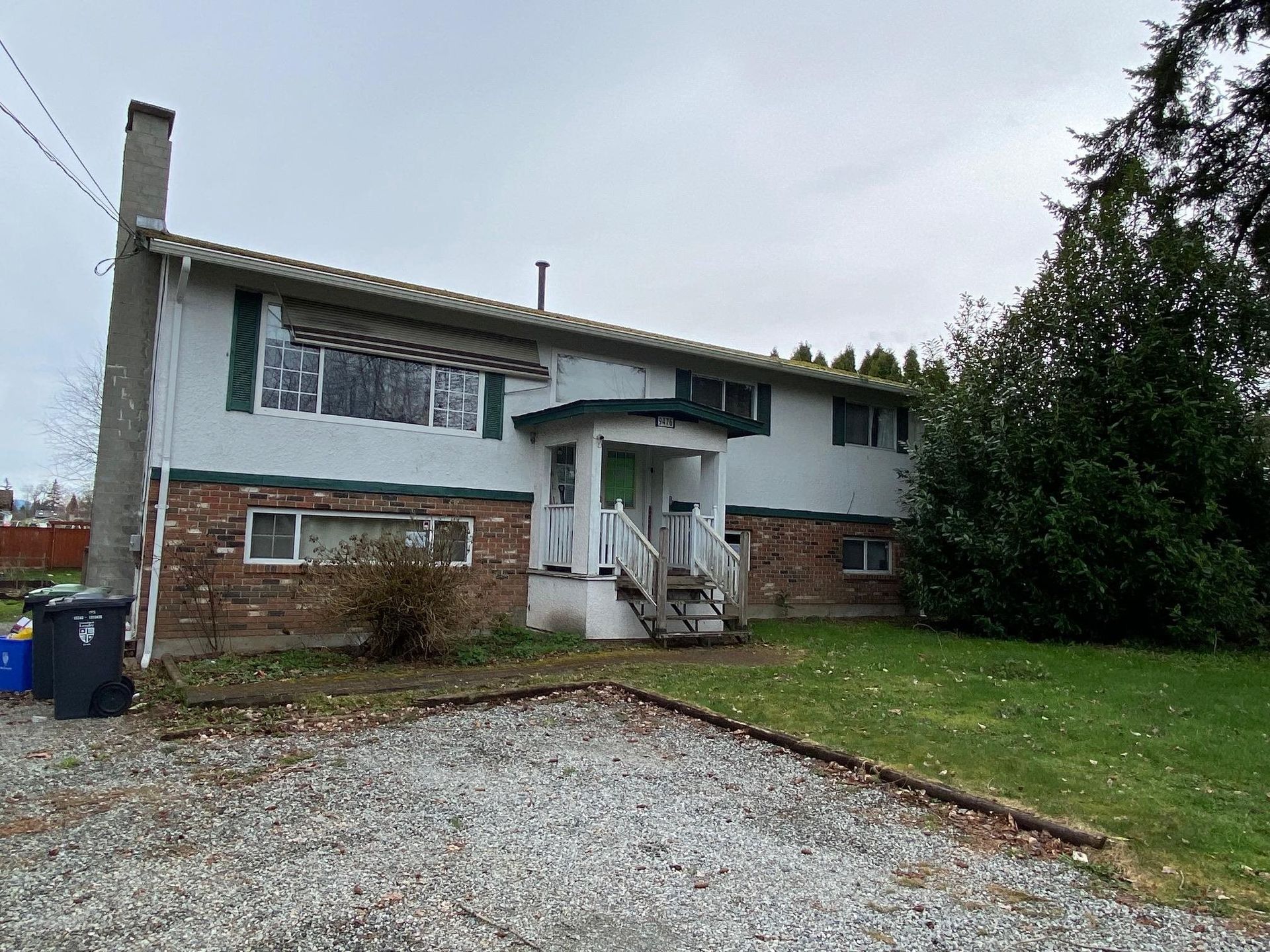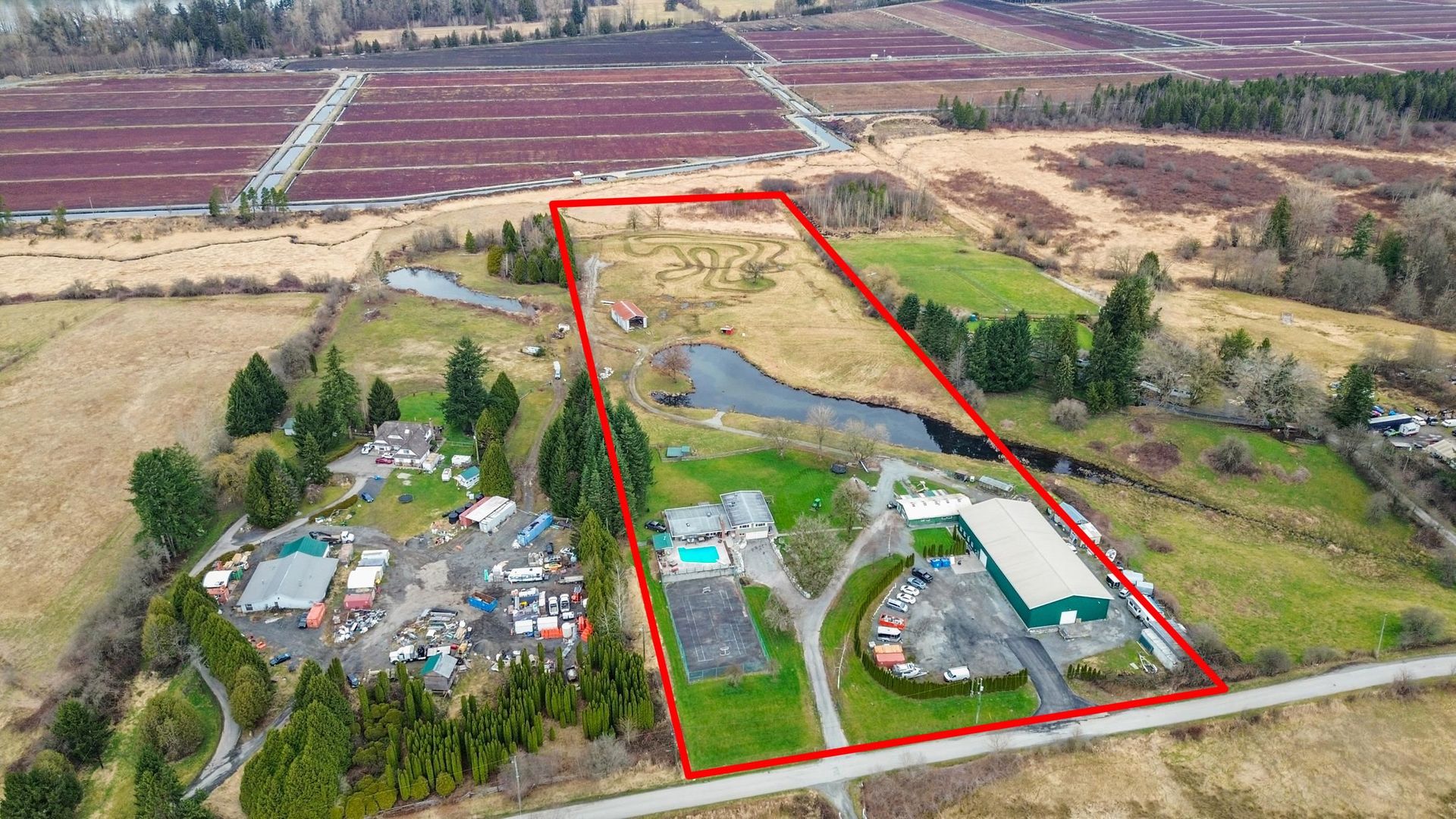Type: House
About this House in Walnut Grove
Welcome to your gorgeous Bridal Trails home. PRIVACY This home features 6 bed/4 bath, with a bright open floor plan on a quiet cul-de-sac that backs onto DEDICATED GREENSPACE for a very private and serene backyard. Enjoy the extensive millwork and crown mouldings throughout and a GOURMET WHITE KITCHEN - a chef's dream. Upstairs boasts 4 bedrooms including an over sized Primary Suite with a renovated SPA LIKE ENSUITE with heated floors. Downstairs you will find a 2 bedroom sui…te perfect for family or Airbnb/rental income. Deluxe features too many to list, A/C, fresh paint throughout, composite decks, 2 y old h/w tank, b/i vacuum and a home wired for sound with built in speakers throughout make this an ideal home for the entertaining family.
Listed by Royal LePage - Wolstencroft.
Welcome to your gorgeous Bridal Trails home. PRIVACY This home features 6 bed/4 bath, with a bright open floor plan on a quiet cul-de-sac that backs onto DEDICATED GREENSPACE for a very private and serene backyard. Enjoy the extensive millwork and crown mouldings throughout and a GOURMET WHITE KITCHEN - a chef's dream. Upstairs boasts 4 bedrooms including an over sized Primary Suite with a renovated SPA LIKE ENSUITE with heated floors. Downstairs you will find a 2 bedroom suite perfect for family or Airbnb/rental income. Deluxe features too many to list, A/C, fresh paint throughout, composite decks, 2 y old h/w tank, b/i vacuum and a home wired for sound with built in speakers throughout make this an ideal home for the entertaining family.
Listed by Royal LePage - Wolstencroft.
 Brought to you by your friendly REALTORS® through the MLS® System, courtesy of Rick Gill for your convenience.
Brought to you by your friendly REALTORS® through the MLS® System, courtesy of Rick Gill for your convenience.
Disclaimer: This representation is based in whole or in part on data generated by the Chilliwack & District Real Estate Board, Fraser Valley Real Estate Board or Real Estate Board of Greater Vancouver which assumes no responsibility for its accuracy.
More Details
- MLS®: R3055131
- Bedrooms: 6
- Bathrooms: 4
- Type: House
- Size: 3,581 sqft
- Lot Size: 4,381 sqft
- Frontage: 44.00 ft
- Full Baths: 3
- Half Baths: 1
- Taxes: $7243
- Parking: Garage Double, Front Access, Aggregate, Garage D
- Basement: Full, Finished, Exterior Entry
- Storeys: 2 storeys
- Year Built: 2005
A closer look at Walnut Grove
Click to see listings of each type
Ready to get looking? Contact The Gill Group Now!
778.788.3955More About Walnut Grove, Langley
Latitude: 49.173418966
Longitude: -122.623860145
V1M 4E2











































