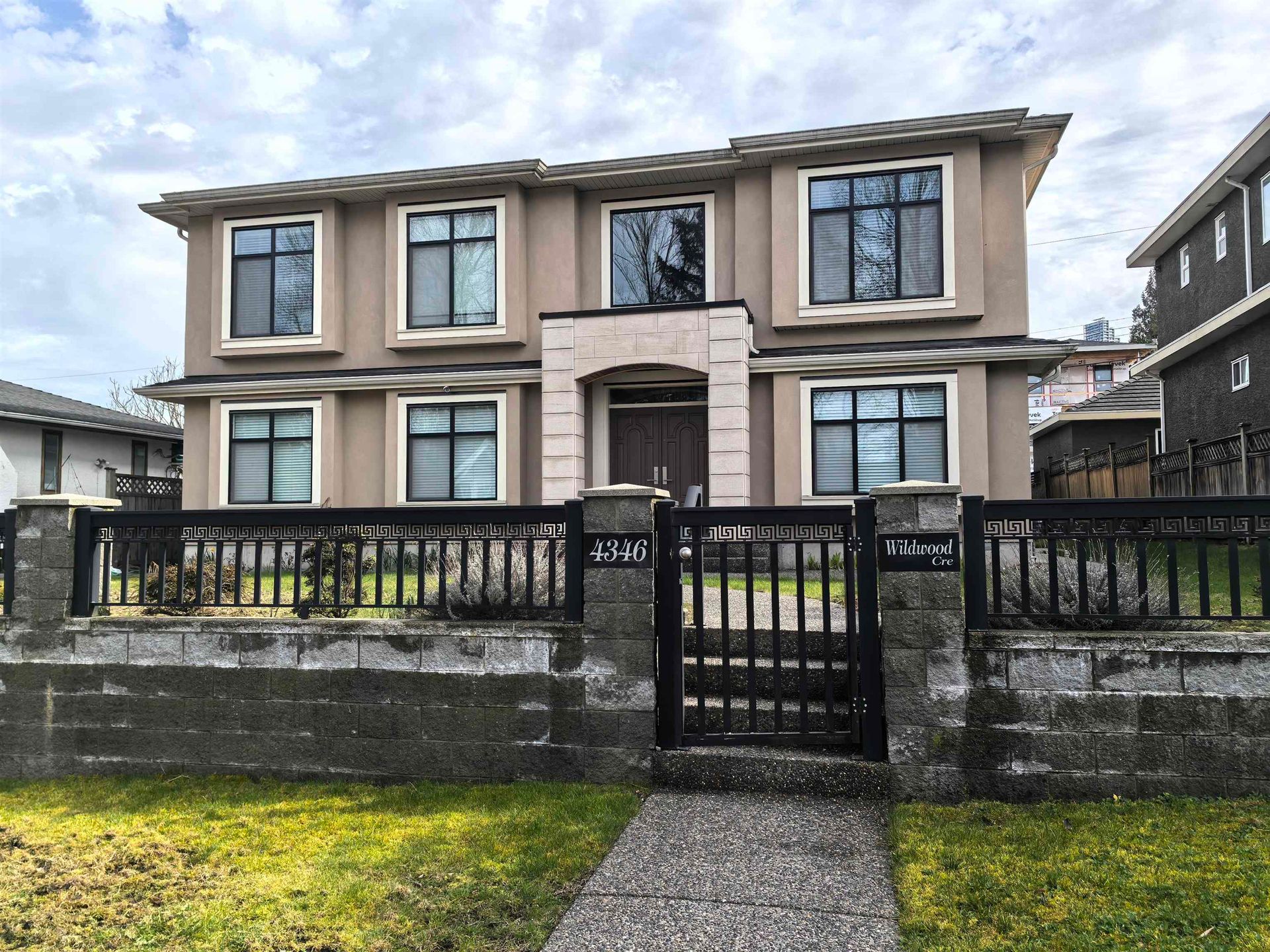Type: House
About this House in Garden Village
Custom-Built Italian Home – Original Owner! Pride of ownership shines in this well-maintained 3-level, 2,559 sq ft home featuring a formal living room with gas f/p, separate dining room, kitchen with gas stove and wok kitchen, family room with second gas f/p, and a lge main floor den perfect for work or guests. Upstairs offers 3 spacious bedrooms, with a 4th bedroom in the basement—ideal for extended family. Includes 3.5 baths, ample crawl space and attic storage, and a d…ouble attached garage. Enjoy the low-maintenance yard and cherry blossom-lined street in spring. Steps from Patterson Avenue, bus transit, and near Patterson Skytrain, BCIT, Metrotown, Crystal Mall, Central Park. Schools: Inman Elem (K–7) and Moscrop Sec (8–12). The perfect home for a growing family in a prime location
Listed by RE/MAX Crest Realty.
Custom-Built Italian Home – Original Owner! Pride of ownership shines in this well-maintained 3-level, 2,559 sq ft home featuring a formal living room with gas f/p, separate dining room, kitchen with gas stove and wok kitchen, family room with second gas f/p, and a lge main floor den perfect for work or guests. Upstairs offers 3 spacious bedrooms, with a 4th bedroom in the basement—ideal for extended family. Includes 3.5 baths, ample crawl space and attic storage, and a double attached garage. Enjoy the low-maintenance yard and cherry blossom-lined street in spring. Steps from Patterson Avenue, bus transit, and near Patterson Skytrain, BCIT, Metrotown, Crystal Mall, Central Park. Schools: Inman Elem (K–7) and Moscrop Sec (8–12). The perfect home for a growing family in a prime location
Listed by RE/MAX Crest Realty.
 Brought to you by your friendly REALTORS® through the MLS® System, courtesy of Rick Gill for your convenience.
Brought to you by your friendly REALTORS® through the MLS® System, courtesy of Rick Gill for your convenience.
Disclaimer: This representation is based in whole or in part on data generated by the Chilliwack & District Real Estate Board, Fraser Valley Real Estate Board or Real Estate Board of Greater Vancouver which assumes no responsibility for its accuracy.
More Details
- MLS®: R3054323
- Bedrooms: 4
- Bathrooms: 4
- Type: House
- Size: 2,559 sqft
- Lot Size: 4,000 sqft
- Frontage: 48.35 ft
- Full Baths: 3
- Half Baths: 1
- Taxes: $7045.3
- Parking: Garage Double, Lane Access, Side Access (4)
- View: Mountain views
- Basement: Finished, Partial, Exterior Entry
- Storeys: 2 storeys
- Year Built: 1996
A closer look at Garden Village
Click to see listings of each type
Ready to get looking? Contact The Gill Group Now!
778.788.3955More About Garden Village, Burnaby South
Latitude: 49.237990838
Longitude: -123.013574215
V5G 2P8















































