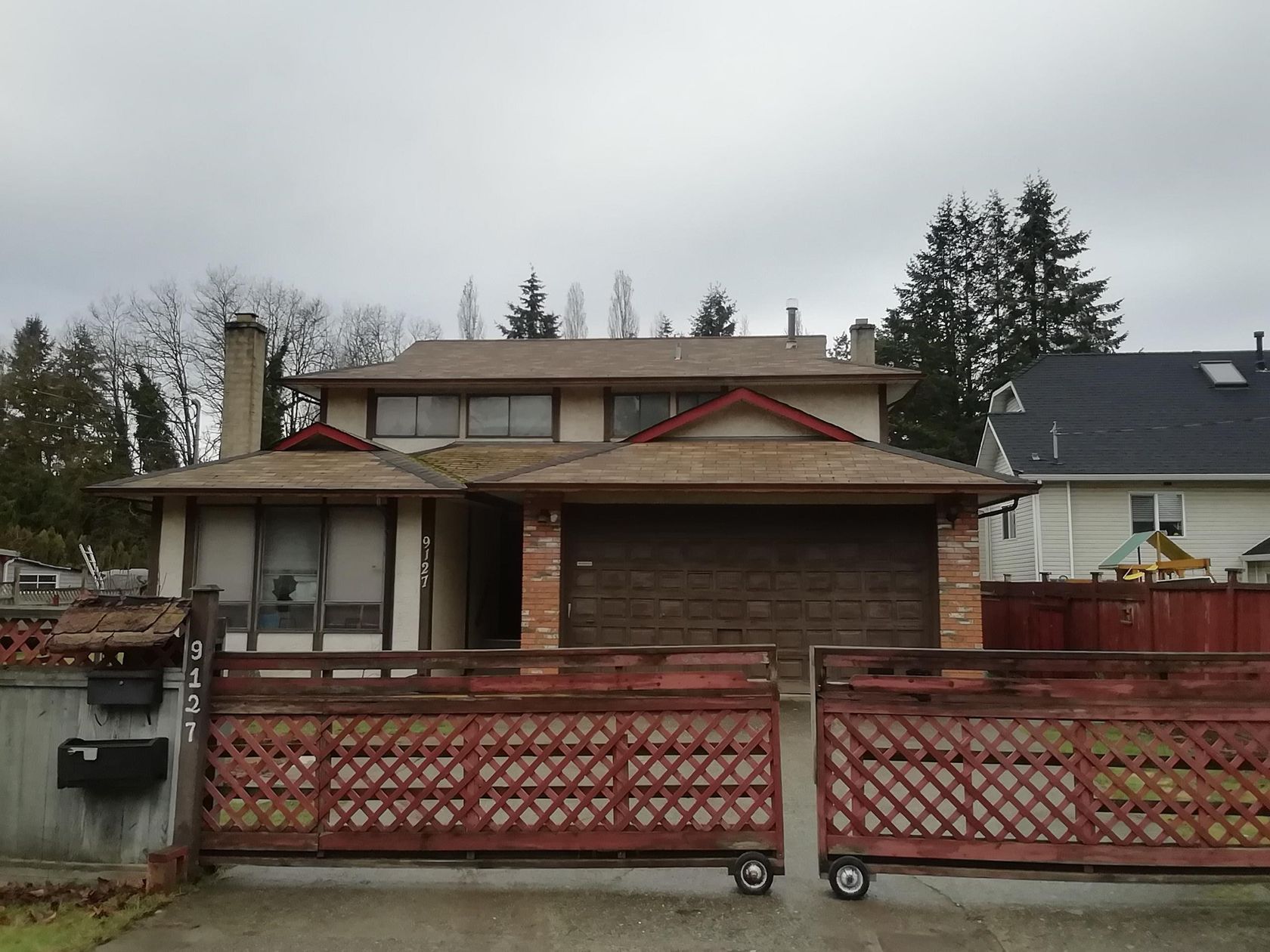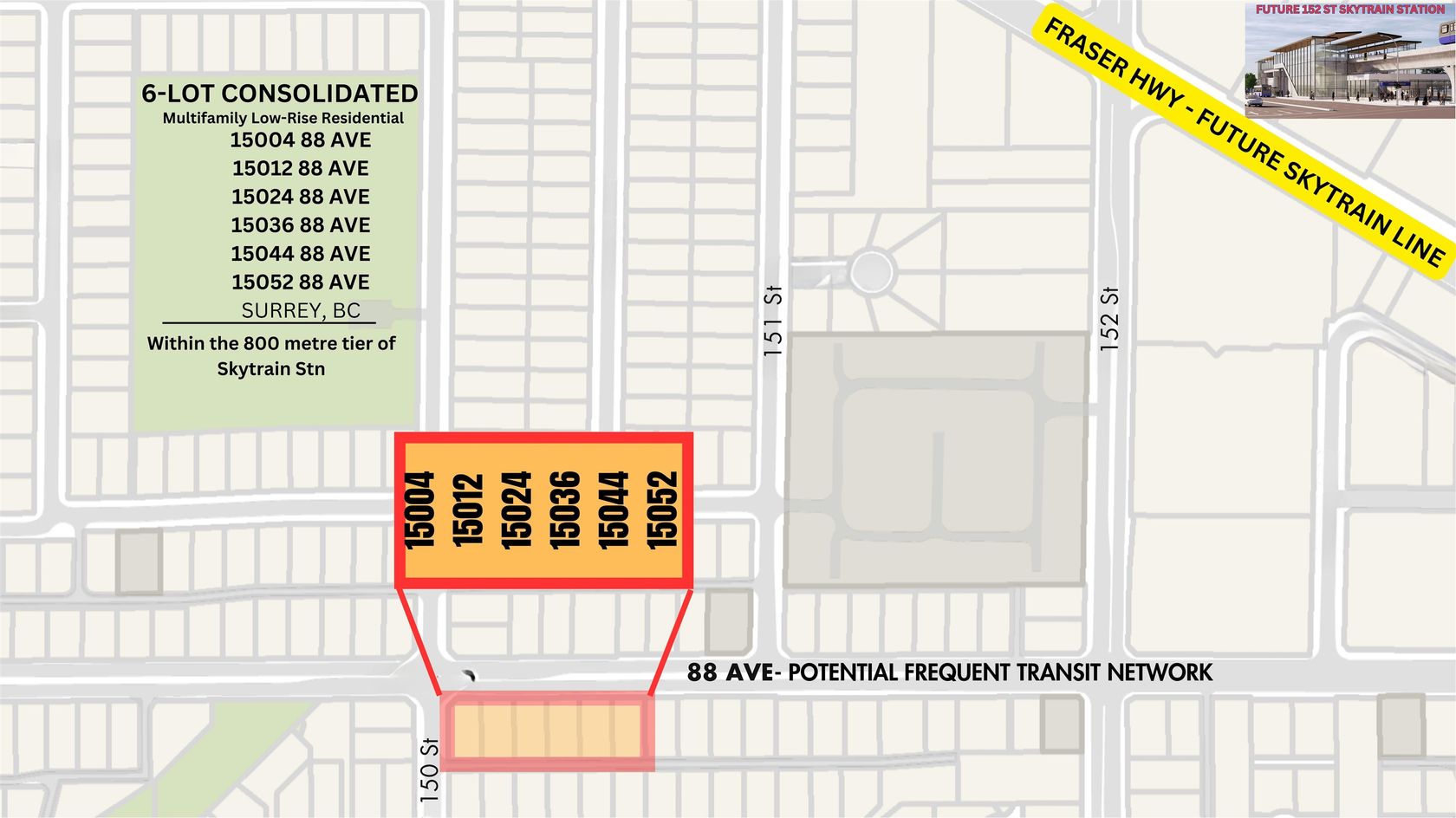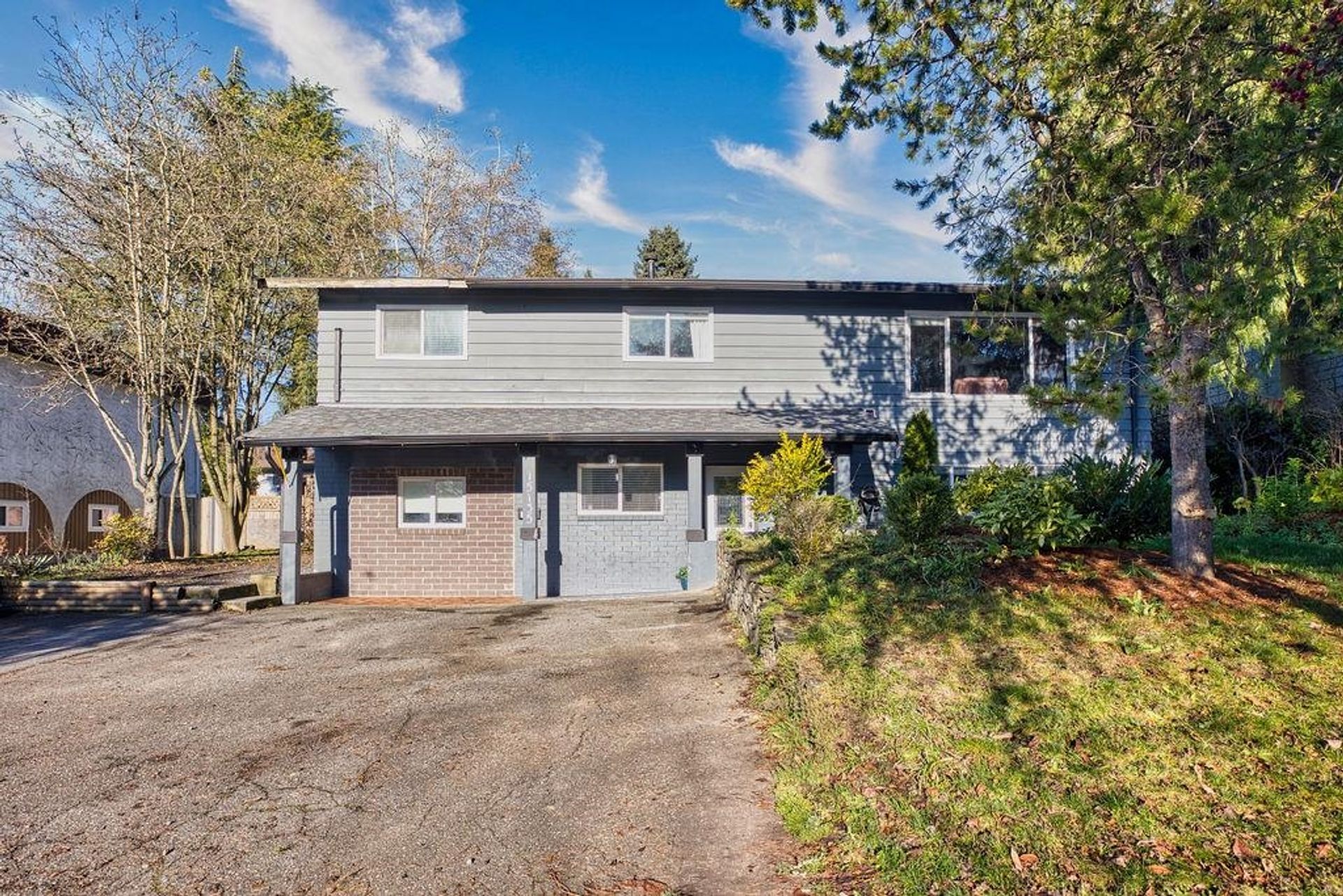Type: House
About this House in Bear Creek Green Timbers
Nestled on a quiet Shaughnessy Estates cul-de-sac, this executive home blends work, play, and peace in one of Fleetwood's most sought-after pockets -- near top schools, parks, and major shopping, and a soon-to-come Skytrain station within walking distance. Soaring vaulted ceilings throughout the main floor create a bright, open feel, while high-end Thermador and Ultraline appliances make the kitchen a dream for any home cook. The zen-inspired water features and lush backyard …garden offer daily moments of calm, while the dedicated office space comfortably fits 3-4 desks -- perfect for working from home, or even conversion into a bedroom. Light the outdoor fireplace, fire up the built-in BBQ, and entertain in your private outdoor retreat. This home truly has it all.
Listed by Oakwyn Realty Encore.
Nestled on a quiet Shaughnessy Estates cul-de-sac, this executive home blends work, play, and peace in one of Fleetwood's most sought-after pockets -- near top schools, parks, and major shopping, and a soon-to-come Skytrain station within walking distance. Soaring vaulted ceilings throughout the main floor create a bright, open feel, while high-end Thermador and Ultraline appliances make the kitchen a dream for any home cook. The zen-inspired water features and lush backyard garden offer daily moments of calm, while the dedicated office space comfortably fits 3-4 desks -- perfect for working from home, or even conversion into a bedroom. Light the outdoor fireplace, fire up the built-in BBQ, and entertain in your private outdoor retreat. This home truly has it all.
Listed by Oakwyn Realty Encore.
 Brought to you by your friendly REALTORS® through the MLS® System, courtesy of Rick Gill for your convenience.
Brought to you by your friendly REALTORS® through the MLS® System, courtesy of Rick Gill for your convenience.
Disclaimer: This representation is based in whole or in part on data generated by the Chilliwack & District Real Estate Board, Fraser Valley Real Estate Board or Real Estate Board of Greater Vancouver which assumes no responsibility for its accuracy.
More Details
- MLS®: R3004443
- Bedrooms: 3
- Bathrooms: 3
- Type: House
- Size: 3,212 sqft
- Lot Size: 8,848 sqft
- Frontage: 24.60 ft
- Full Baths: 2
- Half Baths: 1
- Taxes: $5953.92
- Parking: Garage Double, Open, Front Access, Concrete (6)
- Basement: None
- Storeys: 2 storeys
- Year Built: 1991
A closer look at Bear Creek Green Timbers
Click to see listings of each type
Ready to get looking? Contact The Gill Group Now!
778.788.3955More About Bear Creek Green Timbers, Surrey
Latitude: 49.154909
Longitude: -122.808184
V3S 7S2


















































