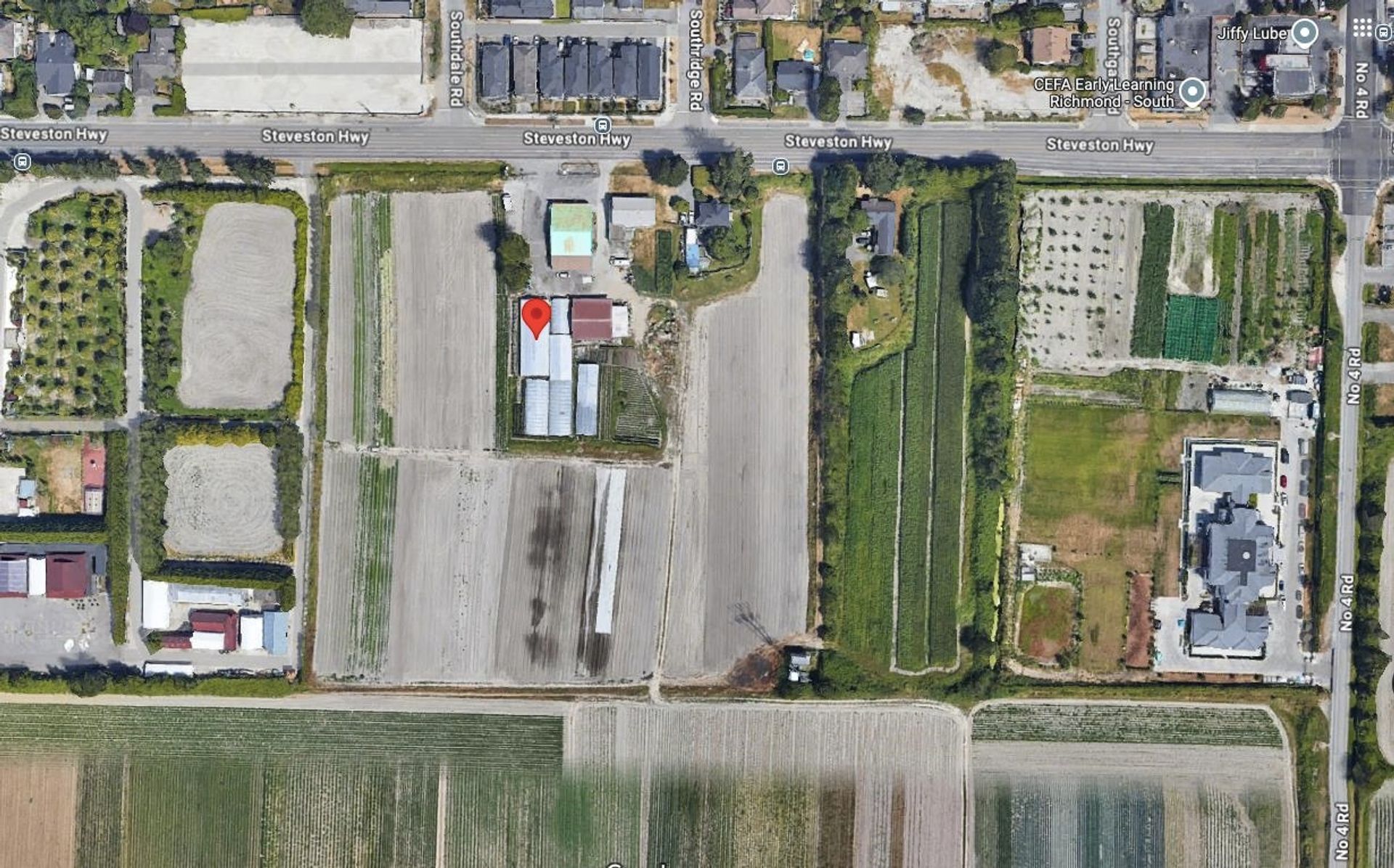Type: House
About this House in Gilmore
Don’t miss this rare opportunity to own a beautifully designed luxury estate on an expansive 74’ x 174’ lot with a sun-drenched south-facing backyard! Situated on a generous 13,155 sq ft lot, this custom-built masterpiece offers 4,678 sq ft of refined living space. Step inside to discover 7 bedrooms and 7.5 bathrooms, including dual primary suites and a self-contained one-bedroom suite. At the heart of the home, the chef’s kitchen is outfitted with pre…mium Miele appliances, ideal for culinary creations. Enjoy the elevated lifestyle with features like a Control4 smart home system, air conditioning, HRV, radiant heating, a 3-car garage, and even a custom basketball court for added fun. Located in the sought-after catchment for Maple Lane Elementary & London Secondary. Open to offers again!
Listed by Promerita Realty Corp..
Don’t miss this rare opportunity to own a beautifully designed luxury estate on an expansive 74’ x 174’ lot with a sun-drenched south-facing backyard! Situated on a generous 13,155 sq ft lot, this custom-built masterpiece offers 4,678 sq ft of refined living space. Step inside to discover 7 bedrooms and 7.5 bathrooms, including dual primary suites and a self-contained one-bedroom suite. At the heart of the home, the chef’s kitchen is outfitted with premium Miele appliances, ideal for culinary creations. Enjoy the elevated lifestyle with features like a Control4 smart home system, air conditioning, HRV, radiant heating, a 3-car garage, and even a custom basketball court for added fun. Located in the sought-after catchment for Maple Lane Elementary & London Secondary. Open to offers again!
Listed by Promerita Realty Corp..
 Brought to you by your friendly REALTORS® through the MLS® System, courtesy of Rick Gill for your convenience.
Brought to you by your friendly REALTORS® through the MLS® System, courtesy of Rick Gill for your convenience.
Disclaimer: This representation is based in whole or in part on data generated by the Chilliwack & District Real Estate Board, Fraser Valley Real Estate Board or Real Estate Board of Greater Vancouver which assumes no responsibility for its accuracy.
More Details
- MLS®: R2992105
- Bedrooms: 7
- Bathrooms: 8
- Type: House
- Size: 4,678 sqft
- Lot Size: 13,155 sqft
- Frontage: 74.00 ft
- Full Baths: 7
- Half Baths: 1
- Taxes: $7315.92
- Parking: Garage Triple (3)
- View: Farmland
- Basement: None
- Storeys: 2 storeys
- Year Built: 2020
A closer look at Gilmore
Click to see listings of each type
Ready to get looking? Contact The Gill Group Now!
778.788.3955More About Gilmore, Richmond
Latitude: 49.133248
Longitude: -123.138576
V7A 1M2





































